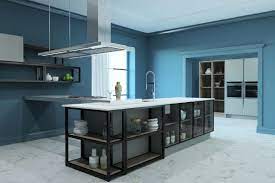The Design Process
Brighton and Hove Kitchens is known for its attention to detail and great designs. A large part of our success is down to the fact that throughout the design process we liaise fully with our customers.
The first step is to meet with you in your home to chat about the planned kitchen space and your ideas. The kitchen is the hub of the home and how you use it says a lot about your lifestyle so we will also find out about you and your family, your interests and how you live.
We will take a look at any "mood boards" you might have put together, or images from magazines and colour swatches you have seen . Give us your "wish list" for your kitchen, even if it includes things you think your budget can only dream of - you might be pleasantly surprised!
A 3D Kitchen Design using our ArtiCAD Software


Brighton and Hove Kitchens has invested in the very latest design technology and now use ArtiCAD to design all of our kitchens.
ArtiCAD allows us to produce a lifelike 3D design in just 30 minutes.
Our designs even incorporate personal touches from your home, such as pictures, giving you a real taste of how your new kitchen will appear.
Not only will we design the look of the kitchen but its functionality as well. Perhaps you have limited space, in which case we might suggest compact appliances or even a boiling-water tap to maximise worktop space.
Any changes you want can be made immediately, and a number of different designs produced for you to consider at your leisure.
For more information on planning a new kitchen,
click here to receive one of our free kitchen design guides.
